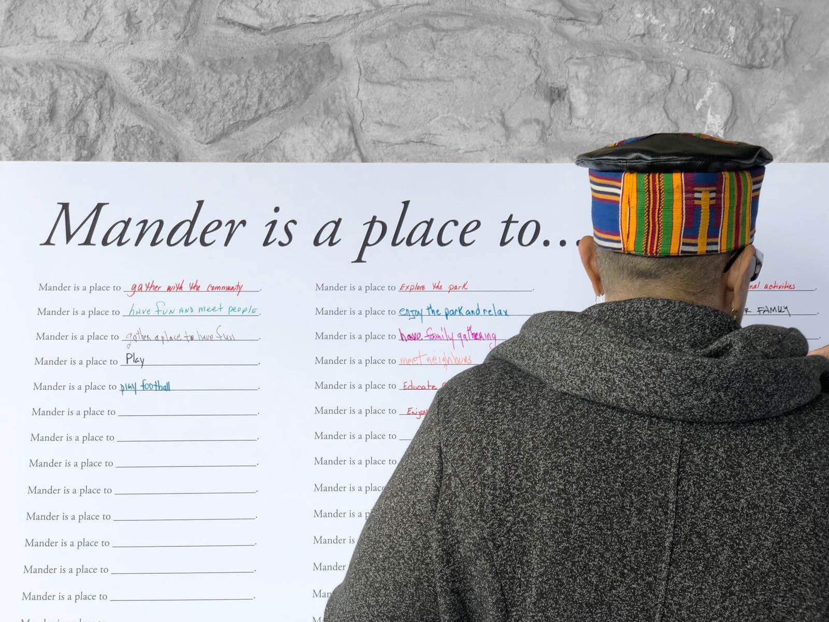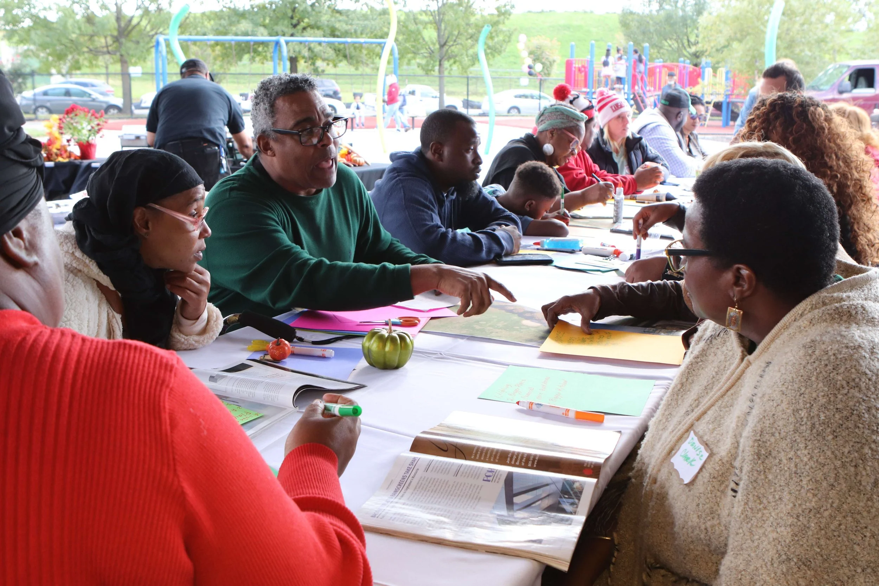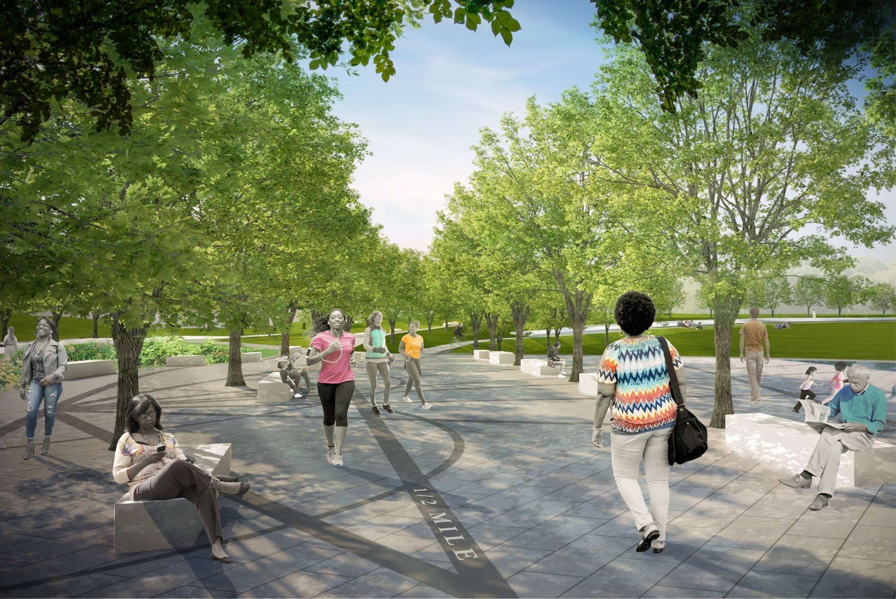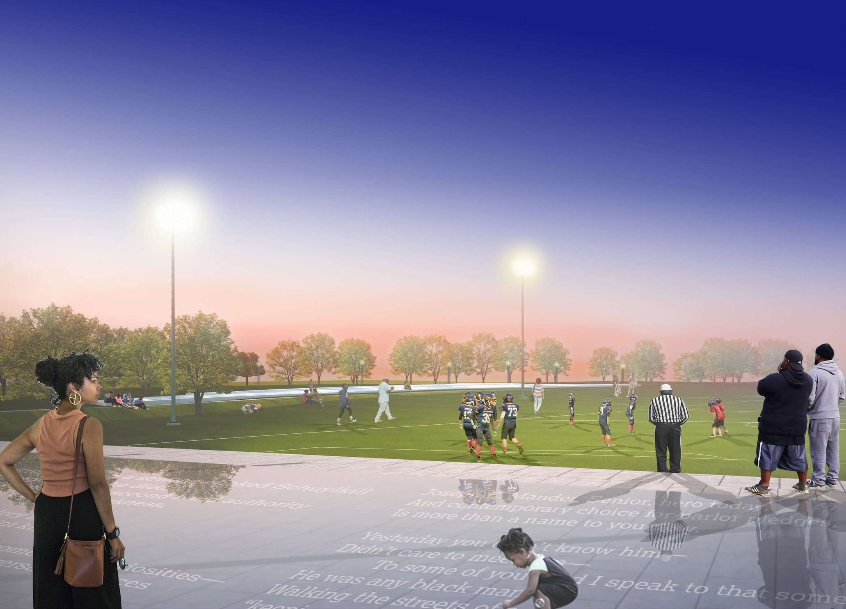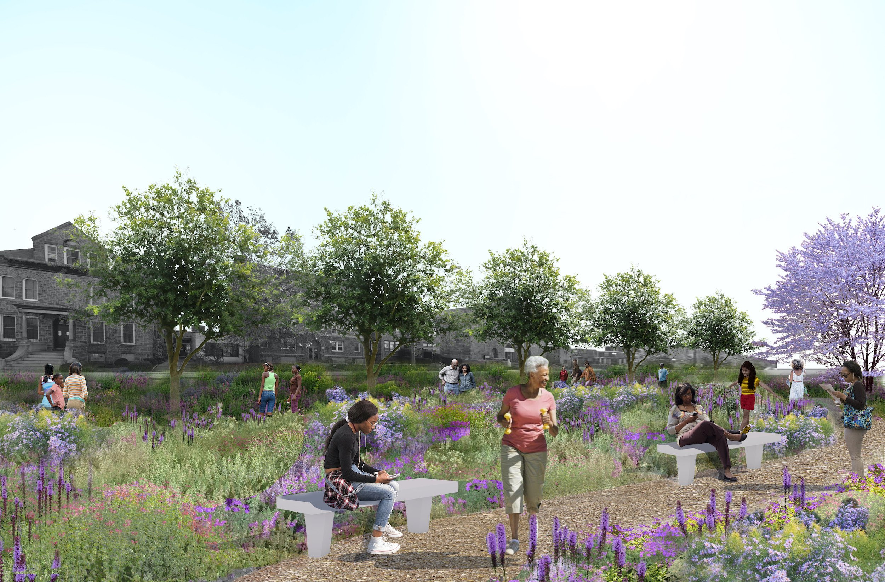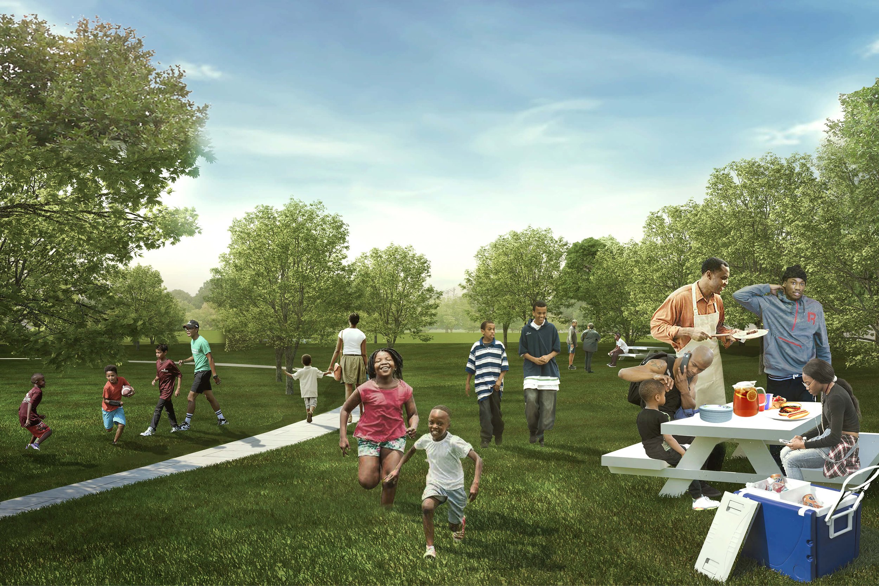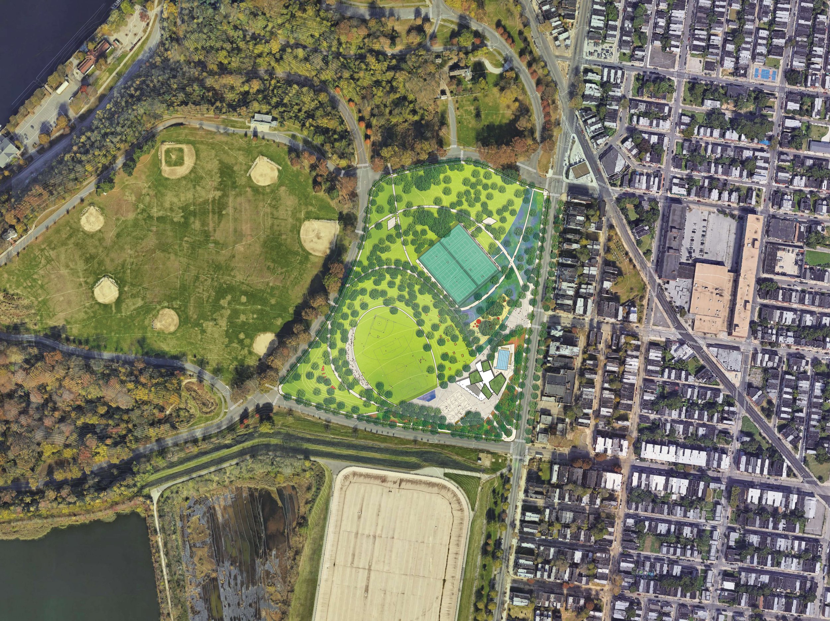Philadelphia, Pennsylvania
Mander Rec Center Campus
Understanding, interpreting, amplifying
As the most used and treasured public space in Strawberry Mansion, Mander Recreation Center Campus serves a hybrid of functions: a place to gather, a place to play, a place to celebrate, and a crossing place. Studio Zewde's design approach focused on understanding, interpreting and amplifying the ways in which Strawberry Mansion lives and grows everyday. By shaping the topography of the landscape to form a clear epicenter of the 22-acre site and giving form and legibility to the patterns of activity embedded in the site today, the new vision plan for the Mander Recreation Center serves as a gateway to the larger Fairmount Park system, while strengthening the daily palette of living in Strawberry Mansion.
TEAM
- Studio Zewde, Landscape Design
- DIGSAU, Architecture
- Amber Art+Design, Community Engagement

